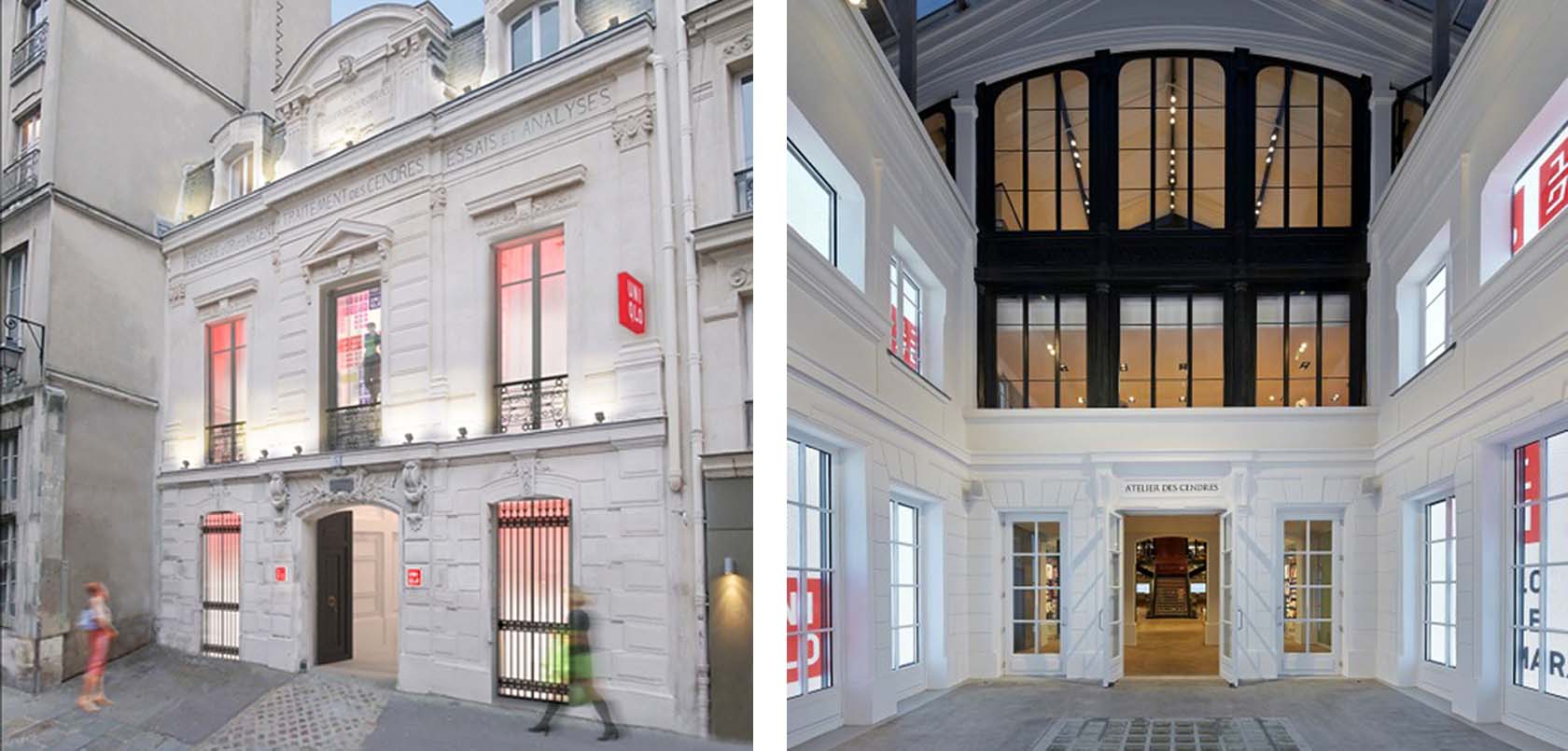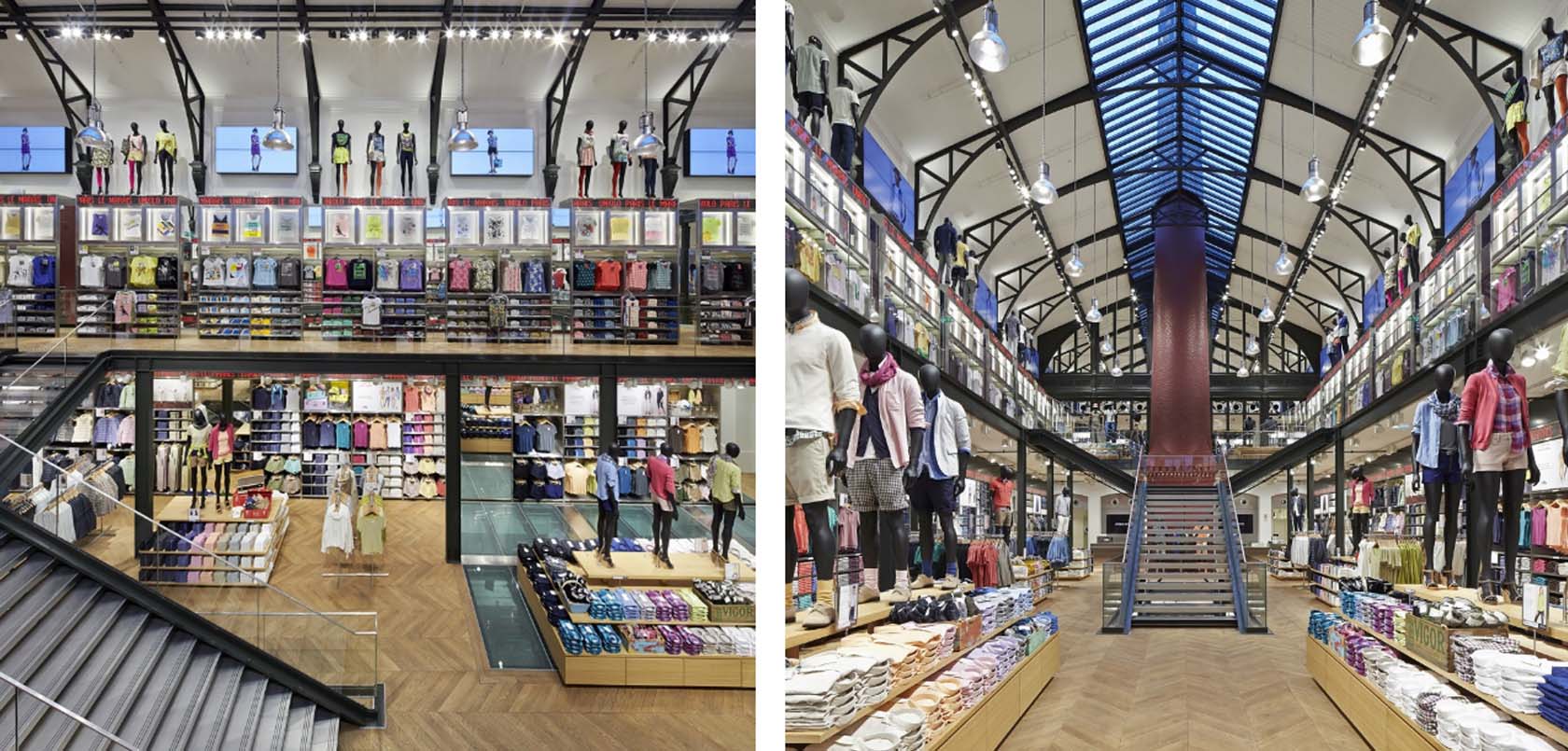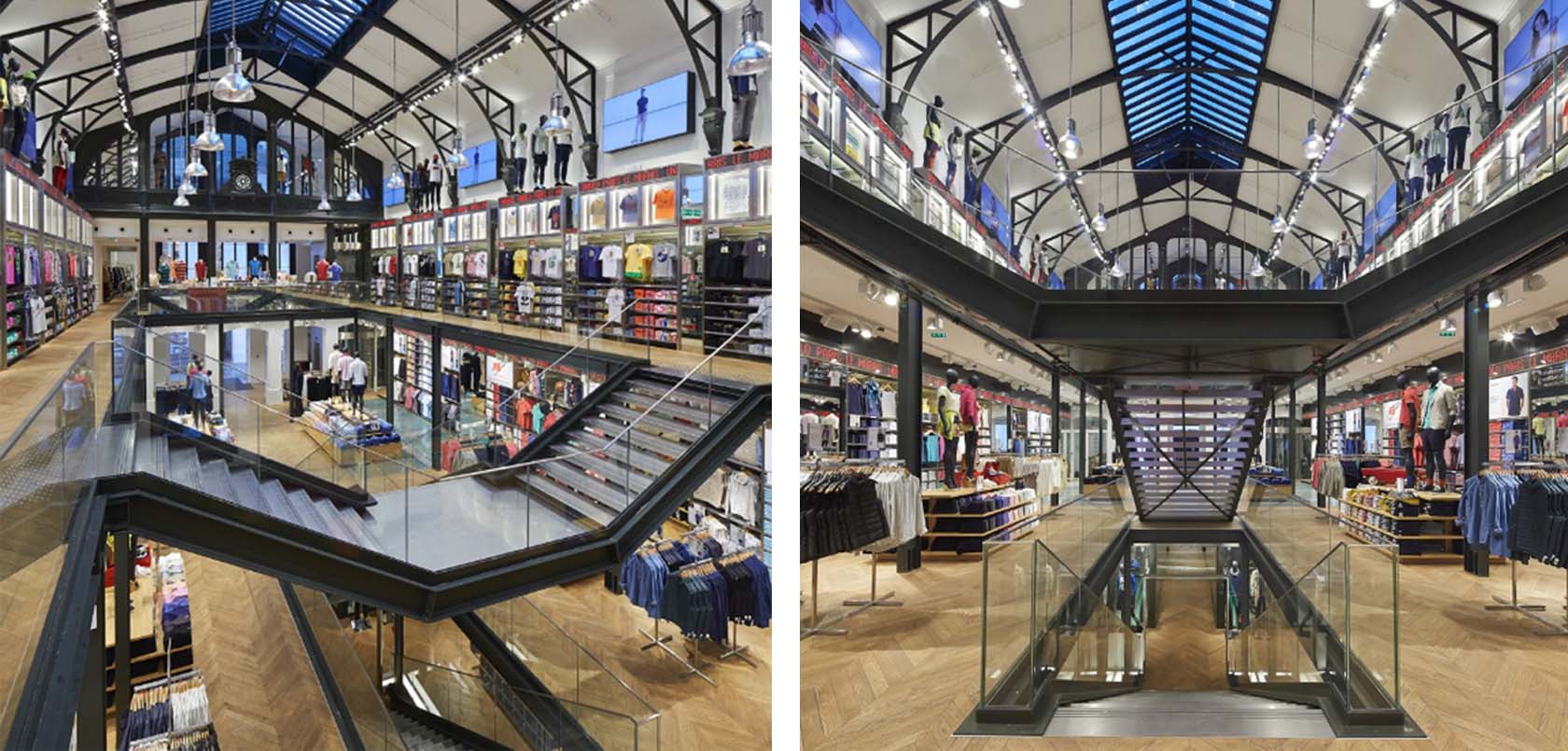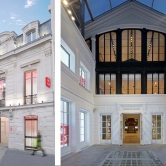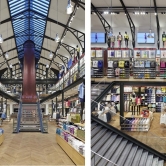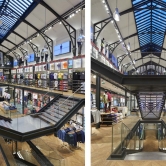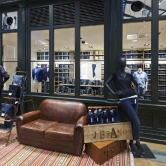UNIQLO store in the historical centre of Paris (3rd district)
| Client: UNIQLO |
|
| Architect: SAM | MAU | architecture, local architect of Schwitzke Project |
|
| Scope of service: | Permit set, construction site management, handover, (limited scope) |
| Surface area: | 1.200m² |
| Handover: | 2014 |
Program
Fit-out of a UNIQLO store in a remarkable historical building, a former foundry built in the XIX century and newly restructured. The original ancient furnaces, cast-iron moults and the red 30m brick stone chimney of the former factory have been preserved and exposed in the store.
The fit-out program included the entire building: the entrance building with secondary rooms and specific sales areas for the UNIQLO designers, an interior glazed court with mezzanine at both sides, interconnecting this building with the ancient factory, and the four-level factory with its great free-standing central stair and its surrounding galleries.
- Interior fit-out of four floors, including the coordination of the finishing works done by Landlord.
- Elaboration of permit set modification documents and mastering of all communication and coordination with local authorities, such as prefecture, French architectural review board (ABF), fire brigade, etc.).Management of multi-disciplinary and multilingual teams consisting of a German general contractor, French companies for the technical trades and an Anglophone client.




